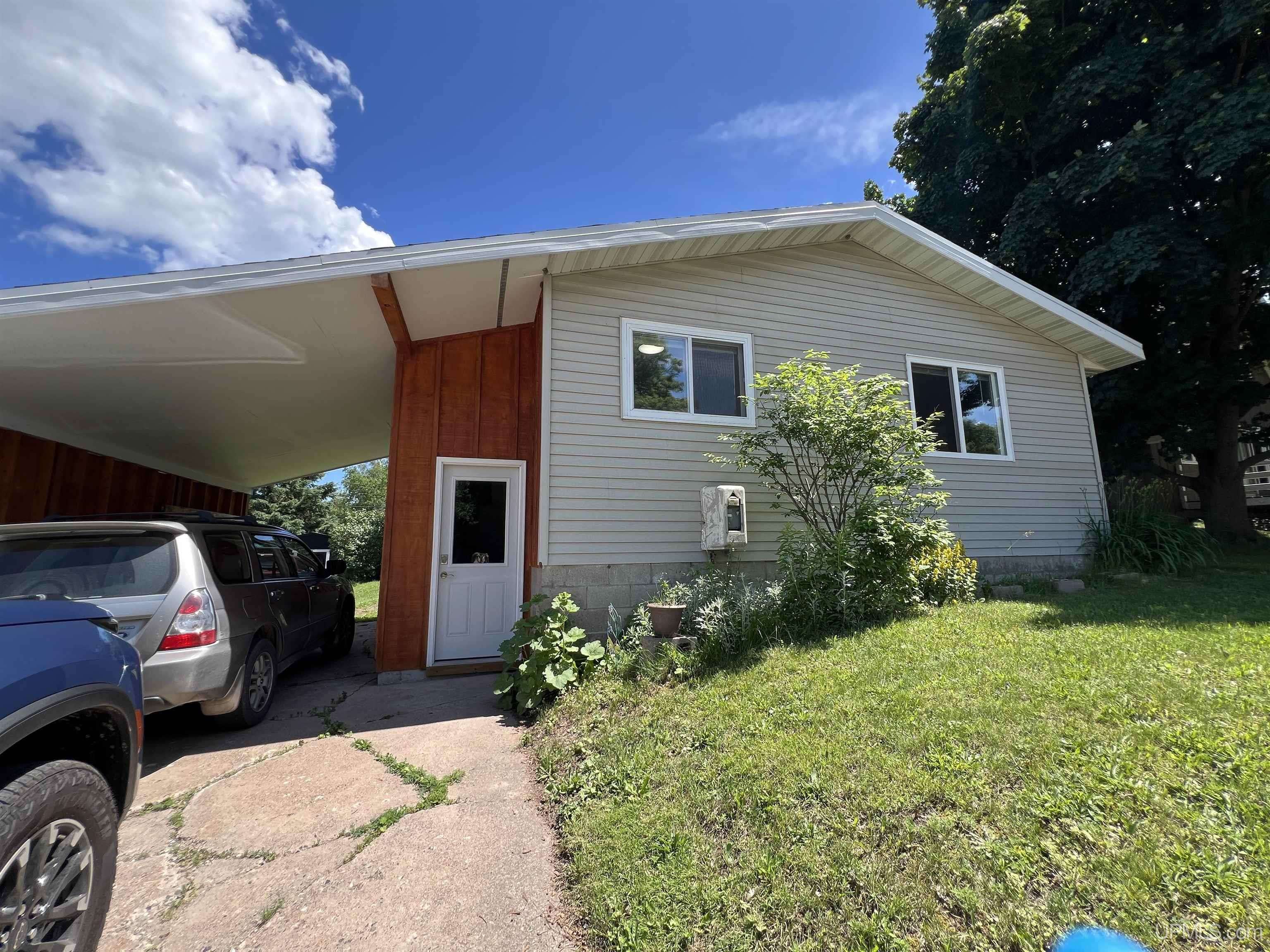N5240 Rock River Street Chatham, MI 49816
UPDATED:
Key Details
Property Type Single Family Home
Sub Type Single Family
Listing Status Active
Purchase Type For Sale
Square Footage 929 sqft
Price per Sqft $171
Subdivision Village Of Chatham
MLS Listing ID 50180462
Style 1 Story
Bedrooms 2
Full Baths 1
Abv Grd Liv Area 929
Year Built 1971
Annual Tax Amount $1,261
Tax Year 2024
Lot Size 7,405 Sqft
Acres 0.17
Lot Dimensions 50x150
Property Sub-Type Single Family
Property Description
Location
State MI
County Alger
Area Chatham (02004)
Zoning Residential
Rooms
Basement Partial
Interior
Interior Features None (InteriorFeatures)
Hot Water Gas
Heating Forced Air
Cooling Ceiling Fan(s)
Appliance Dishwasher, Dryer, Range/Oven, Refrigerator, Washer
Exterior
Parking Features Carport
Garage Spaces 1.0
Garage Yes
Building
Story 1 Story
Foundation Basement
Water Public Water
Architectural Style Conventional Frame
Structure Type Vinyl Siding
Schools
School District Superior Central Schools
Others
Ownership Private
SqFt Source CubiCasa
Energy Description Natural Gas
Financing Cash,Conventional



